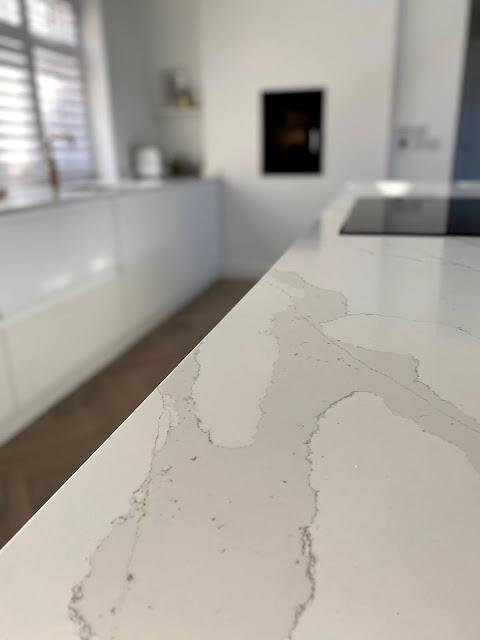If you love 'before and after' photos of interiors you're going to love this one! This space was once a standard sized bungalow which hadn't been altered or renovated since it was built in the 1930s. Now it it has been extended to create a beautiful, spacious, open plan room at the rear which is flooded with natural light. The new pitched roof has created a feeling of endless space looking towards the sky through the roof lights.
 |
| Open plan living with an oak herringbone parquet floor throughout. |
Details such as the Calacutta quartz worktops bring interesting detail and texture...
Light floods into the kitchen from three angles. This is the front view which used to be a bedroom next to the garage...

The large island has ample cooking and food preparation space, as well as being a great place to arrange a buffet. (Those were the days when we thought of family gatherings and parties! Hoping to return to these one day soon.)
Charcoal and white kitchen units create a monochromatic balance which is offset with the natural oak beams and herringbone floor...
 |
| White shutters at the windows let light flood through but also give privacy when required. |
See more photos and information and with "before" photos here.

